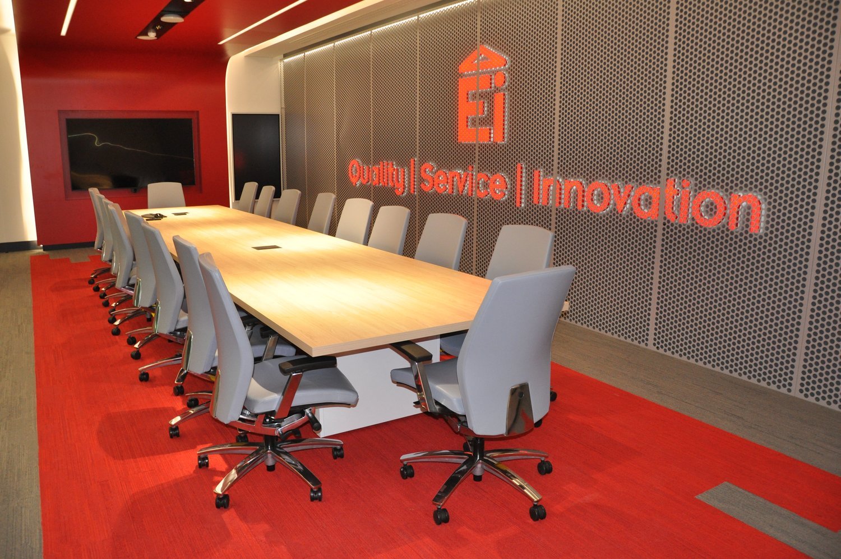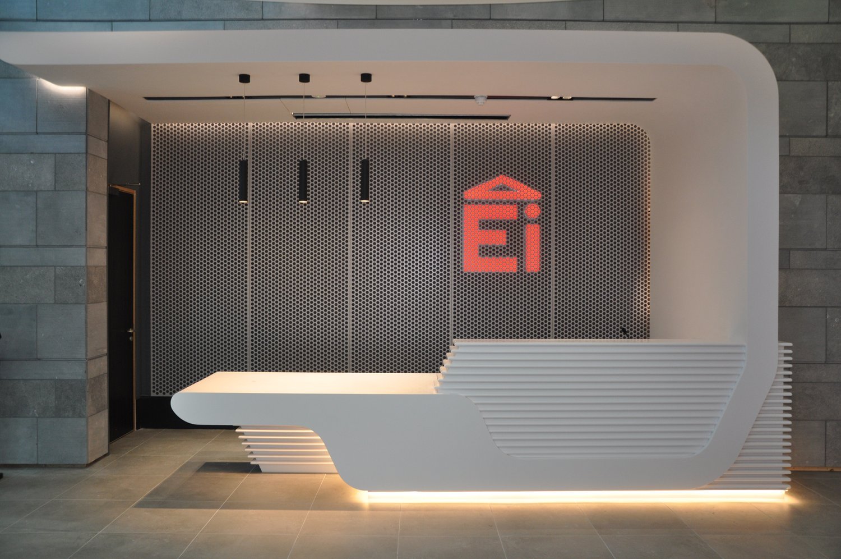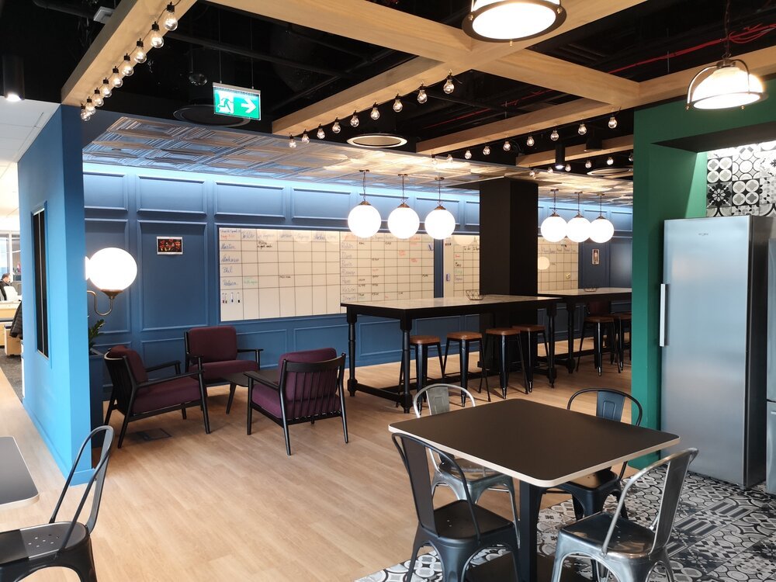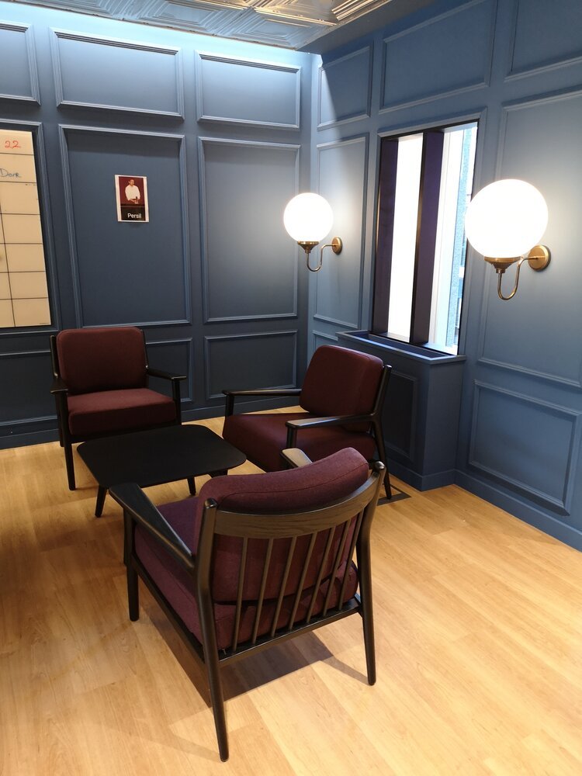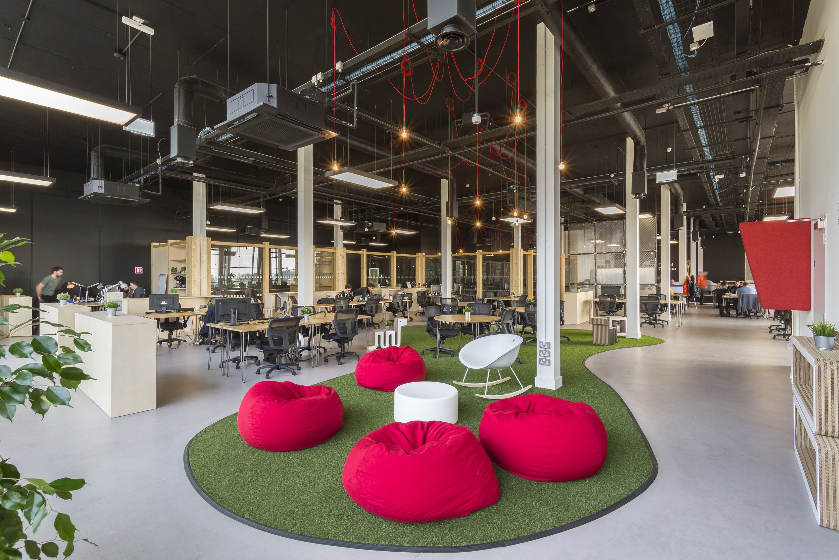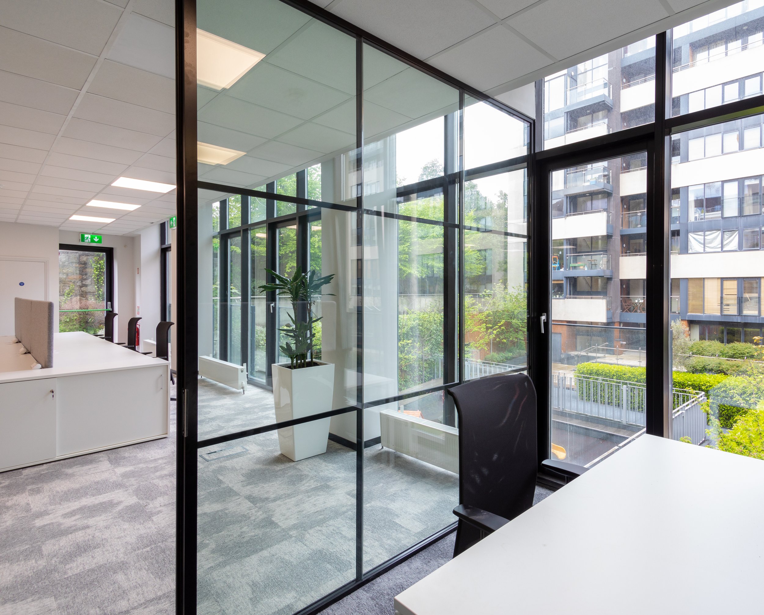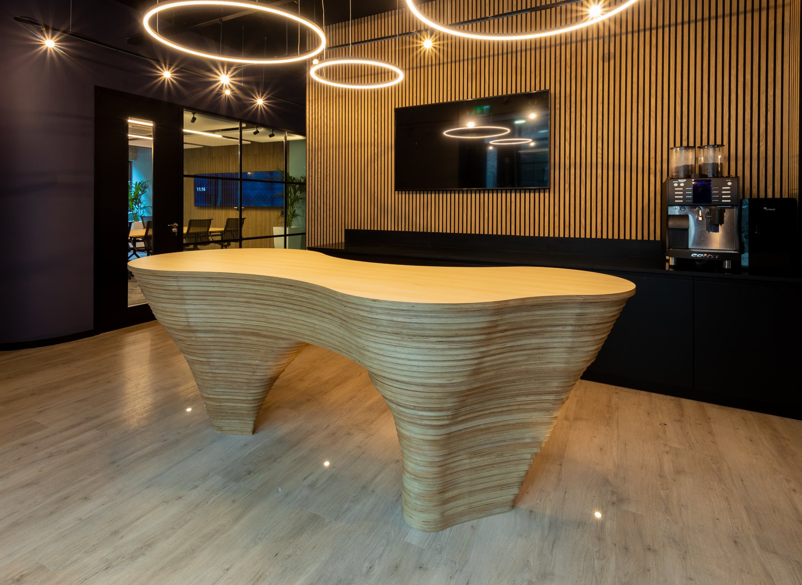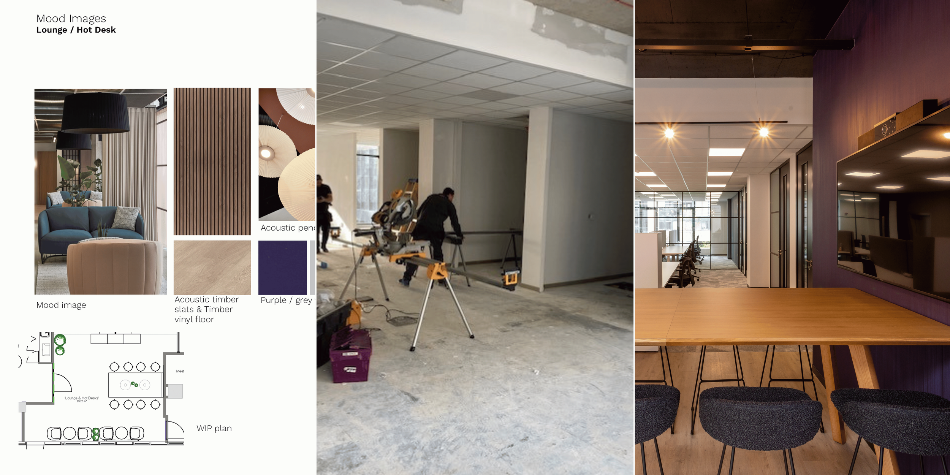
Office Design & Fit-out
Concept to Completion
Your workplace can have a significant impact on how your people work. Whether you need a traditional setup or want to adopt new ways of working, we can create a customized environment with workspace furniture that supports your objectives and occupants.
For over 70 years McCreery’s Office Interiors are one of Ireland’s leading office design and fit-out companies. We are specialists in Design, Fitout, and Refurbishment Projects for Office Interiors and Workplaces from Concept to Completion. Talk to us today.
Whether you're refurbishing or relocating, McCreery's offers a comprehensive solution for your entire fit-out process. From concept to completion, we're your single point of contact.
Designing and building an office workspace involves several stages, including but not limited to the following:
Pre-Design / Client Requirements: This is the initial stage where we establish your needs and objectives. This involves determining the number of staff, the type of workspaces needed, the need for special facilities like meeting rooms, work cafe’s and breakout spaces. The design stage will consider planning, engineering, fire and disability access if and when required
Site Analysis: If you already have a space, an analysis will need to be performed to understand its potential and constraints. This could involve looking at the building structure, existing services, sunlight, access points, and other considerations.
Conceptual Design / Space Planning: The design team will create an initial concept based on your requirements and the site analysis. This stage often includes floor plans and might also include 3D visualizations. The concept will consider aspects like workflow, department adjacencies, collaboration spaces, and ergonomics.
Design Development: Once the concept is approved, the design will be developed further. This can include detailed floor plans, elevations, finishes, furniture, fixtures, and equipment (FFE) specifications, lighting design, and more.
Pricing: We price the total contract including, construction, furniture, fittings, partitions, custom furniture and the installation and fit-out.
Construction / Build Out: We project managed the build out of your space under the supervision of the design team and a designated project manager.
Furniture Installation & Fit-out: Once the build-out is complete, furniture and other finishing items will be installed leaving the office space ready for you to move into and start working.
Completion Certification: The work will be certified by our consultant Architects, Engineer and Fire specialists as required.
New Office Design Process
McCreery Office Interiors office design and fitout for Veolia Ireland.
McCreery was tasked with the office design and fitout of Veolia’s new offices.
This included office layout, design, colour schemes, and the fit-out of the new offices with glass office partitions, meeting rooms, a work café, break-out areas, and workspace desking to create a comfortable and collaborative workspace environment for the Veolia team.
Office Interiors Concept to Completion
Every workspace is unique and has custom requirements including:
Executive offices
Board and meeting rooms,
Work Cafe
Reception Area
Break-out areas
Office Partitions
Our design team will incorporate these unique requirements into your final office design plan.
Custom Built Workspaces
Office Furniture Inspiration
Office furniture tailored to your needs elevates the look and feel of any workspace.
McCreery Office Interiors work with industry leading international furniture suppliers to bring you functional comfortable and cutting-edge furniture solutions that will enhance your teams productivity and give them an environment that they are proud and comfortable to work within.
Our design team will assist in recommending furniture solutions that work best for your workspace.
For office furniture inspiration and ideas we recommend a visit to our 5,000 sq. ft. office furniture showroom in Kimmage, West Dublin which showcases some of the great office design ideas and furniture solutions we offer.
McCreeryOffice Interiors Showrooms, Kimmage, Dublin

